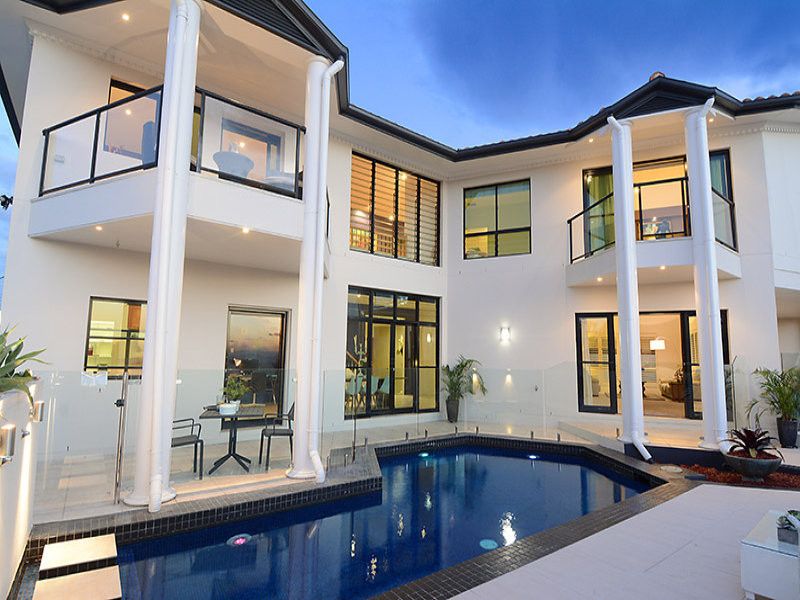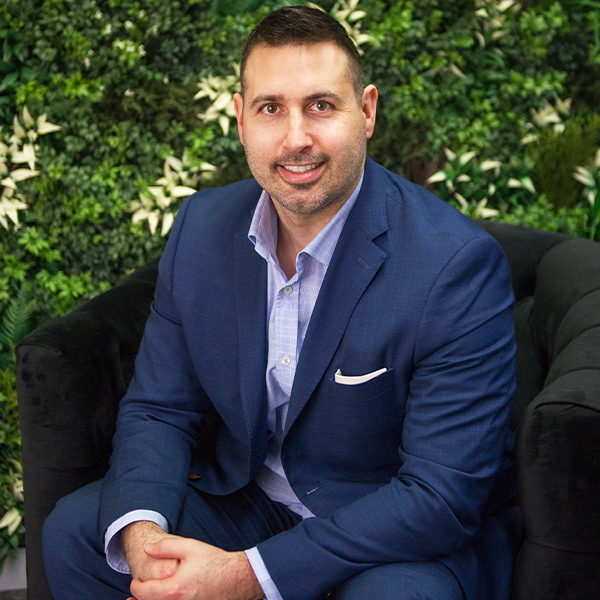PROPERTY DESCRIPTION
Surrounded by other high-end residences with a breath-taking 270 degree vista of twinkling City lights to the sand hills of Moreton Island, you’ll really feel like you’re King of the Castle!
All the facilities and features of a clever architectural solution flow effortlessly over 2 levels.
For starters: Upstairs ensures quiet privacy to 5 bedrooms, 2 balconies, 3 full bathrooms, and family room – oh, and did we mention the views!
The living is tranquil and private with ground level living areas overlooking the crystal clear pool and north to the CBD, a mere 10 minute drive away. Cook up a storm in the family-friendly granite & silky-oak kitchen with the latest appliances and huge walk-in pantry, then entertain in gracious formal and informal living areas or step out into the Zen garden where you can socialise or play; take your pick of almost 200m2 of covered outdoor areas, bar-b-q and open patios, plus Bali Hut situated in established gardens and flat lawn (owner’s gardeners & pool men will continue maintenance by arrangement).
A separate entry from the street in addition to steps from the main house leads to a dedicated office for the home-based business or even the family band; staff can enjoy the private lunchtime breakout deck and facilities, without disturbing family in the main house. This home was, after all, designed for an entrepreneurial family who worked from home and who selected a location within minutes of the Freeway and Busway ( serviced by 10 BCC bus routes ) to ensure multiple transport options to City schools, Universities, shopping complexes and employment for their own busy family. Private and public primary and secondary schools are within walking distance. 1 set of lights and you’re at the Gold Coast! Clem 7 brings the drive to the Airport to within 25 minutes of home.
New Year’s Eve fireworks will never be the same once you’ve enjoyed living at 20a Garvary Street.
Ground Level:
SMEG appliance kitchen includes wok + induction cooking+ pyrolytic oven+ integrated DW
Large open plan formal and informal lounge/dining areas from impressive entry vestibule
Powder room; laundry (chute from upstairs); multiple store-rooms; Sound-proofed media /music room
Upper Level:
Huge Master suite with enormous WIR, European style bathroom with bidet,spa bath, shower. Private balcony.
4 double bedrooms all built-in/WIR with shared bathroom between 2 bedrooms and large main bathroom with fullsized tub + shower cubicle shared by other 2 bedrooms.
Additional family room and open area leading to balcony
Lower Ground:
Office with WC, kitchenette, private deck, storage.
To book a time to inspect, simply click on “email agent” to arrange.
By registering, you will be INSTANTLY informed of any updates changes or cancellations for your appointment.
AGENTS


































