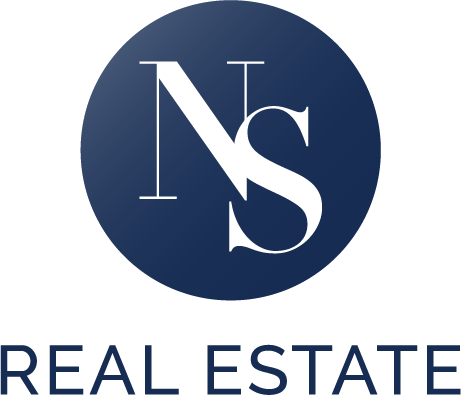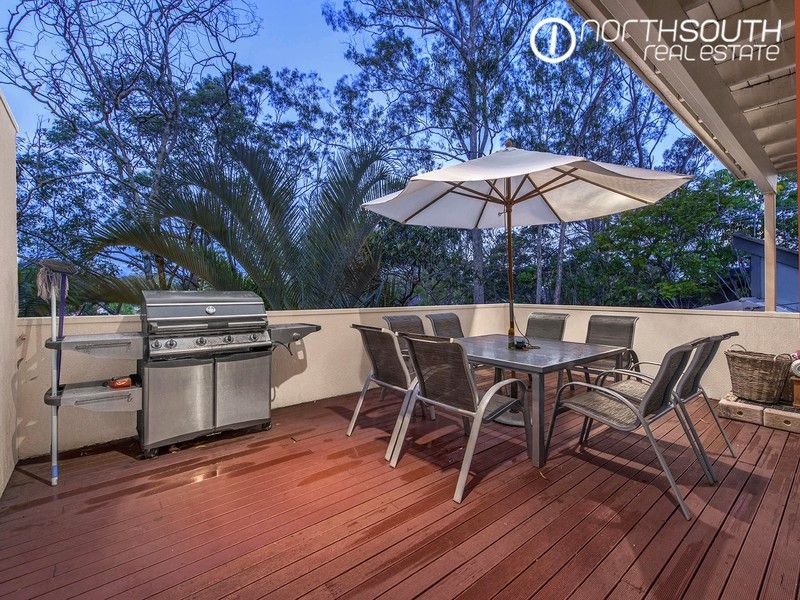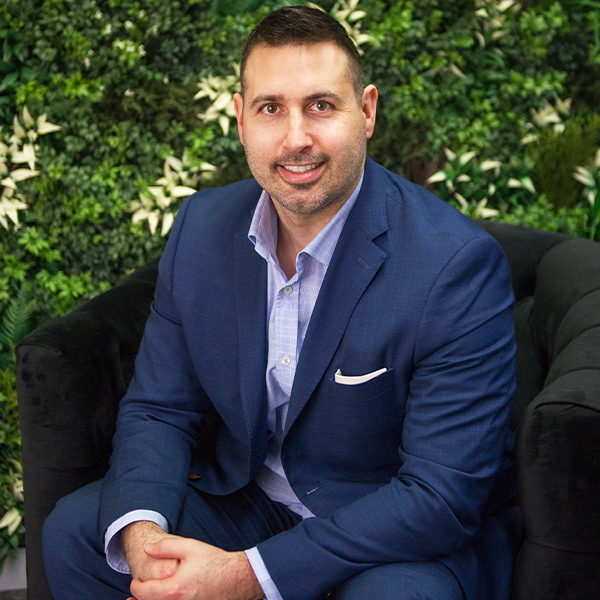PROPERTY DESCRIPTION
Located on an elevated 607m2 block, this modern Moroccan inspired home was built in 1993 and was originally designed to include an art gallery to showcase the owner’s work to the public. Huge double rose gum doors lead you to the hub of the home where you will find a spectacular light filled living space with access to a deck spanning the width of the home.
Features like, handcrafted local sand stone, extensive use of rose gum, textured rendered walls, cathedral ceilings and a wall of double story windows are sure to impress. A spacious kitchenette with integrated fridge, sink and ample cupboard space is located on this level along with the fourth bedroom and bathroom. Stairs lead you down to the open plan living/dining/kitchen area.
The kitchen boasts Bosch appliances, a walk-in pantry and ample cupboard space. Sliding doors open from the dining room to an expansive deck creating the perfect entertaining area. A bathroom and two more bedrooms including the master are located on this level.
The master features his & her walk-in robes, a spacious ensuite and large sliding doors that open onto a private balcony. The third bedroom and study/home office is located on a mezzanine level, perfectly positioned to take advantage of the leafy green outlook. A myriad of living options creates a flexible, liveable home which will suit most families. Less than 10 km to the CBD and close to Indooroopilly Shopping Town, public transport, local schools and easy access to the Western Freeway and Legacy Way.
Currently leased until 28th January 2017 at $630 per week.
FEATURES
Private and secure
Low maintenance
Security coded entry door
Crimesafe on main windows
Air-conditioning and fans
Ample storage throughout Unique and functional design Treetop views
Elevated position
Large open living area with cathedral ceiling
Close to all amenities






























