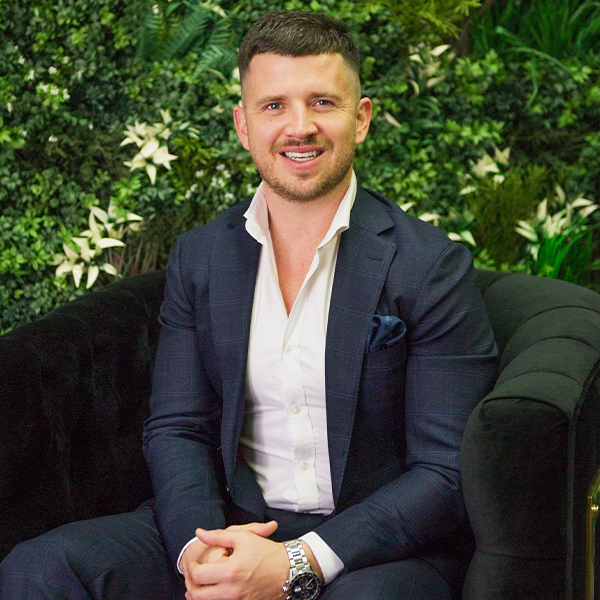PROPERTY DESCRIPTION
*Information memorandum available on request*
This sprawling two-storey home set on a 1080 square metre block offers space, sophisticated design elements and separate living opportunities. The charming brick residence has been updated with high end finishes, boasting five generous bedrooms, two bathrooms plus powder room and five separate living areas. Flaunting a wrap-around patio, lagoon-style pool and lush, landscaped gardens with a gazebo, this home is a private paradise that takes advantage of the idealistic Queensland climate.
Presenting an impressive street frontage, the gated residence is surrounded by natural greenery and privatised by manicured hedges. The lower level of the home comprises the formal lounge and dining rooms, informal dining area, kitchen, media room, powder room, laundry and one of the five bedrooms. Neutral tones of grey and white compliment the level, featuring floating timber floorboards and white picture windows that frame the scenic outlook of the garden.
Flowing through to the informal dining, this area provides access to the laundry, kitchen and rear patio. The kitchen features opulent Granite benchtops and splashback, ample cabinetry, seated breakfast bar and stainless steel appliances including an oven, dishwasher and electric cooktop. The remainder of the level is made up of the powder room and the fifth bedroom, that would be well-utilised as a guest bedroom or home office.
The upper level hosts the remaining four bedrooms including the master suite, the main bathroom, another living area and multiple storage spaces. Upstairs presents vaulted ceilings with exposed beams, plush new carpet and a continuation of the grey and white colour scheme with picture windows. All four bedrooms offer built-in wardrobes with additional storage areas and are positioned off the upstairs living room, sharing access to the main bathroom.
The lavish master suite includes a walk-in wardrobe, two additional storage spaces and a full ensuite with frameless walk-in shower, decadent double sinks, travertine terrazzo tiles and Granite benchtops. The main bathroom has also been fit-out with Granite benchtops and is divided into three rooms; the toilet, the shower and the bath. Other features of the property include a spacious double garage, intercom system, air-conditioning and electric gate.
Outside, the property features a generous covered patio and in ground pool, as well as a back garden featuring a modest gazebo. The patio and pool are an entertainers’ dream, with the patio offering easy access to the kitchen, making alfresco dining a seamless experience. The back garden and gazebo offer a private space for reflection and a quiet place to enjoy your morning coffee or afternoon wine in peace.
Situated in the family-friendly suburb of Mt Ommaney, the property is located two minutes’ from Mt Ommaney Shopping Centre, seven minutes’ from Darra Train Station and offers a selection of nearby local schools including Jindalee State School, Middle Park State School and Centenary State High School. Just 20 minutes from the CBD, you will enjoy the convenient lifestyle that accompanies this spacious and sophisticated family home.
• Sprawling two-storey, modern, brick home set on a 1080 square metre block
• Boasting five generous bedrooms, two bathrooms & five separate living areas
• Wrap-around patio, lagoon-style pool, landscaped gardens & gazebo
• Lower level comprises the formal lounge & dining rooms, kitchen, informal dining area, media room, powder room, laundry & one of the five bedrooms
• Chub security system
• Level decorated with tones of grey + white, floating timber floorboards & picture windows
• Kitchen features granite benchtops & splashback, ample cabinetry, seated breakfast bar & stainless steel appliances
• Fifth bedroom would be well-utilised as a guest bedroom or home office
• Upper level hosts remaining four bedrooms including the master, main bathroom, another living area & multiple storage spaces
• Level has vaulted ceilings with exposed beams, new carpet & grey + white colour scheme
• All four bedrooms offer built-in wardrobes & additional storage areas
• Master suite includes walk-in wardrobe, two additional storage spaces & full ensuite
• Ensuite with walk-in shower, double sinks, travertine terrazzo tiles & granite benchtops
• Main bathroom fit-out with Granite benchtops & divided into three rooms; the toilet, the shower & the bath
• Other features include a spacious double garage, intercom system, air-con & electric gate
• Rear covered patio + pool area with easy access to the kitchen for seamless alfresco dining
• Back garden + gazebo offers a private, quiet space for reflection & peace
• Two minutes from Mt Ommaney Shopping Centre
• Seven minutes from Darra Train Station
• Selection of nearby local schools including Jindalee SS, Middle Park SS & Centenary SHS
• Bus route to Ipswich Girls Grammar, Ipswich Grammar, Stuartholme & Brisbane Boys College
• 20 Minutes from the CBD












































