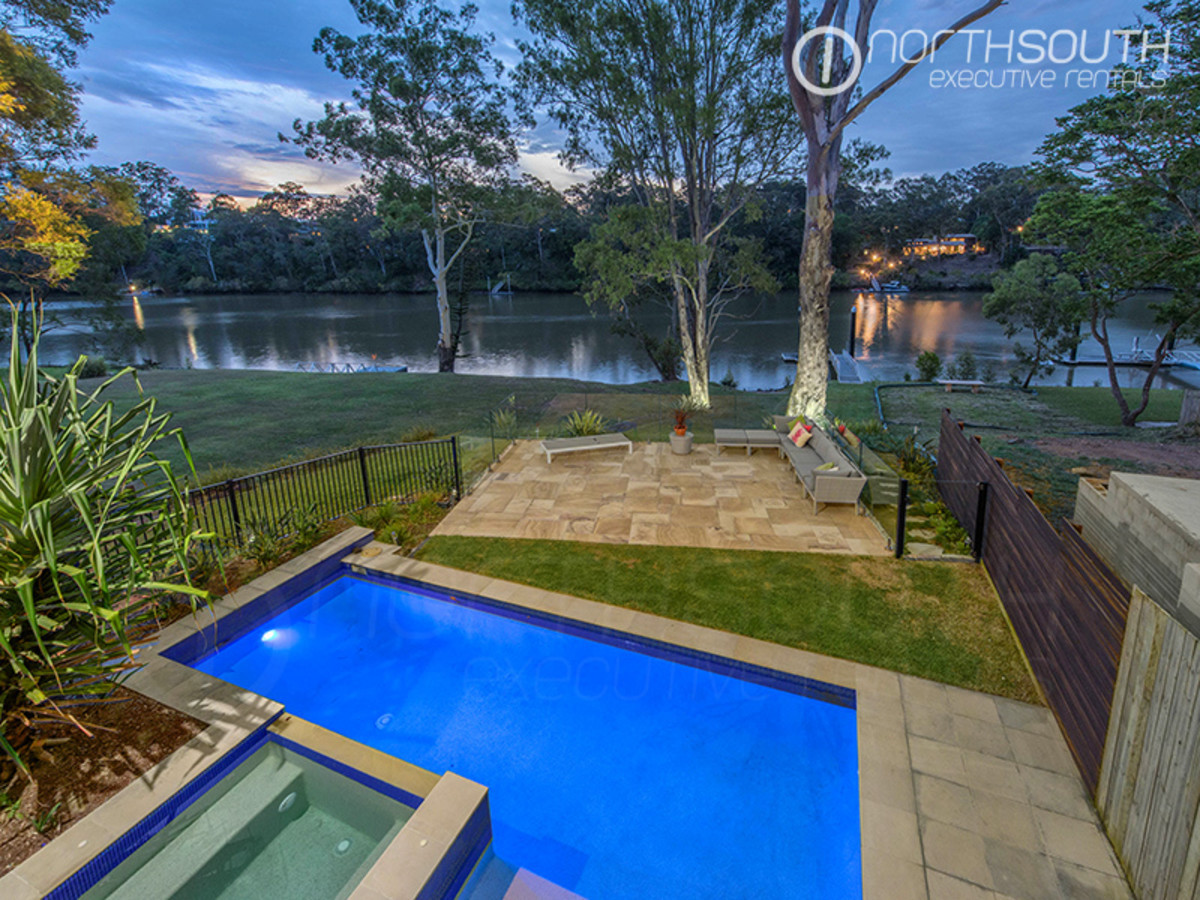PROPERTY DESCRIPTION
Prestige riverfront living doesn’t get better than this. Architecturally designed and finished with no spared expense, this jaw-dropping five bedroom home is built over three commanding levels atop a 794 square meter block with pool and spa, boat ramp, pontoon, multiple outdoor entertainment areas and impressive manicured gardens. Just wait until you step inside …
A statement in contemporary style, the home showcases remarkable design features from the outset, with a sleek facade of timber panelling, a striking timber art installation separating the foyer from the main staircase, and a glass panel that has been set into the floor allowing visitors to literally walk over countless bottles of wine in the cellar below.
Conveniences are abundant throughout, from the gourmet kitchen with stainless steel appliances, built-in espresso coffee machine and butlers pantry, to the Italian porcelain bathrooms, vacuum system, ducted air-con and multiple living areas, you’ll never be wanting for more.
The illustrious riverfront position and exclusive address really elevates this home to a whole new level, giving a prestigious appeal that will attract even the most sagacious of residents.
*The owners will also consider including a full furniture package for an additional weekly figure upon request.
THE FEATURES:
Five bedrooms, including three large bedrooms each with garden view and walk-in robes
Master suite enjoys stunning river views, ensuite and walk-in wardrobe
Two bathrooms including the main bathroom with bath and separate toilet, finished in luxurious Italian porcelain
Double car remote garage
Ducted air-conditioning
Extensive use of natural light through glass and timber features, including a striking timber art installation and plentiful windows, louvers and banks of sliding glass doors
Wine cellar with a glass roof, allowing visitors to literally walk over the bottles below
Stylish and functional kitchen with charcoal stone bench tops, white and timber veneer cabinetry, stainless steel appliances including built-in espresso machine and butler’s pantry with sink and dishwasher
Secondary living zone on the ground floor almost exclusively geared to entertaining with cellar, wet bar, home entertainment media zone and room for billiards
Powder room
Plentiful extra storage
Vacuum system and smart wiring
PLEASE NOTE:
There is space for fifth bedroom in downstairs area
THE LOCATION:
Chelmers’ most exclusive address, surrounded by executive quality homes on a quiet tree-lined street
Incredible riverside block
6 minute drive to Indooroopilly Shopping Centre
11 minute drive to Indooroopilly Golf Club
9km to the CBD
Located within the Graceville State and Indooroopilly State High School catchment areas
St Aiden’s Anglican Girls School, Ambrose Treacy College, St Peter’s Lutheran College, Brigidine College and Brisbane Boys’ College all within 10 minutes’ drive







































