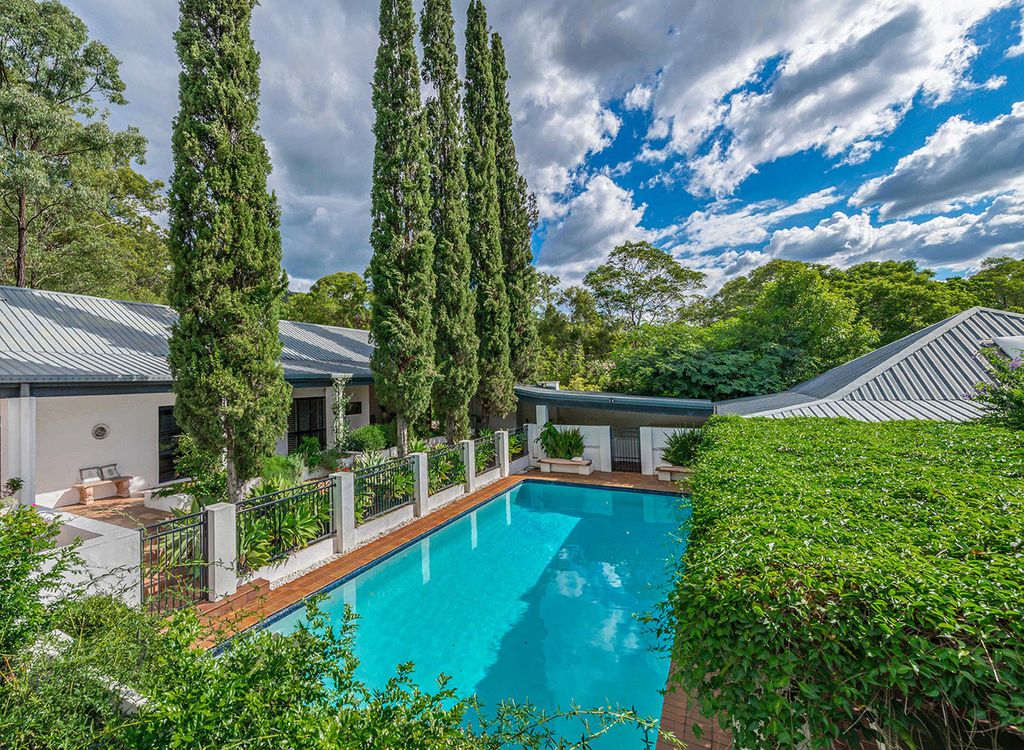PROPERTY DESCRIPTION
Approaching via a private, gently winding drive, beneath a sweeping canopy of mature trees, it is immediately evident that very special residence awaits. Set among five acres of lush, leafy grounds, featuring a championship tennis court and sparkling swimming pool, this property is a sanctuary of privacy and natural beauty in the serene rural-residential estate of Camp Mountain.
Deriving inspiration from a romantic Spanish Villa, the refined, single level home, with separate guest quarters and art studio, affords absolute privacy, completely hidden from the street and the neighbors.
Reflecting the charm and warmth of a European villa, and offering opportunity for multi-generational living, working from home and a lifestyle of peace and tranquility in a beautiful, natural setting.
Entrance:
Dramatic carved timber doors swing open to reveal the light filled foyer with terracotta brickwork tiles, and white-washed, rendered walls. A soft mural and European style water feature provide the focal point of the entrance which also opens to the gardens. It is a perfect spot for guests to gather and enjoy pre-dinner drinks.
Interior:
Following the long, covered walk-way, which connects the main house and the central courtyard, a gracious family home with a very livable floorplan awaits. The interior of the home is characterized by design elements found in rural European architecture; an attractive combination of white-washed, rendered walls, earthy terracotta, timber beams, and marble has been used throughout.
Formal Living & Dining:
The home has a seamless flow from inside to out, courtesy of large sliding glass doors which run the length of the home, providing beautiful views of the grounds from every room. The formal lounge and dining rooms are very generous in size and both feature soaring 17 foot, raked timber ceilings and marble flooring. The two rooms are divided by an open, wood burning fireplace.
Kitchen:
The centrally located kitchen offers an exceptionally long island bench with plenty of prep space and seating for six or more for breakfast and casual meals. It is well appointed with sleek and durable Corian bench tops and integrated Corian Sink, 2pac cabinetry and a comprehensive range of stainless steel appliances, a large pantry and appliance storage. A study nook/computer station is located nearby. The kitchen is also adjoined by a casual family room and has direct access to the large covered entertaining terrace with BBQ facilities.
Master Retreat:
There are four bedrooms in total in the main house, with the large master retreat located in a private wing. Within the retreat is a spacious sitting room, an ensuite with extensive use of Carrara marble, a huge shower recess and a separate toilet. A walk-in robe is contained within the master bedroom which exudes a romantic ambiance with white-washed walls, plantation shutters and a view to the gardens.
Bedrooms:
The remaining three bedrooms are in a separate wing, at the opposite end of the residence. Each bedroom is Queen-sized, with built-in robes and all three enjoy a pretty view. They are serviced by a large family bathroom with separate shower, spa bath and a powder room.
Terrace:
Ideal for year-round entertaining, this covered terrace enjoys an elevated position, with north-east aspect, overlooking the sparkling 12.5m swimming pool, championship flood-lit tennis court and the magnificent grounds. The built-in outdoor kitchen facilities include Corian bench tops, sink, BBQ grill and wok.
Guest Quarters:
One of the most versatile features of the home is the fully self-contained detached guest quarters. Showcasing high, raked timber ceiling, and comprising lounge, dining, kitchen, separate bedroom and bathroom, the guest house overlooks the swimming pool and grounds. If offers the flexibility to be utilized as a nanny quarters, granny flat or retreat for adult children still living at home.
Artist’s Studio:
In addition, the property also boasts a spacious light-filled artist’s studio. Large windows and doors allow beautiful light and views of the stunning grounds including the majestic trees, orchard, and tranquil pond. Within the studio there is a large area for painting/creating, a kitchenette for cleaning utensils, generous storage areas and its’ own covered terrace.
Arbor:
Across the way, an attractive arbor borders the entire length of the swimming pool and is draped in lush, flowering vine, creating a cool and pretty spot to relax poolside.
Orchard & Dams:
In addition to the orchard, there are two dams and a flowing creek and the five-acre estate offers plenty of room for stables, paddocks, and dressage arena for the horse enthusiast.
Property Features:
– 5 Acres of stunning Grounds featuring Majestic Trees, Landscaped Gardens, Orchard & Dams, (Garden maintenance included).
– Design Elements of a Rustic Yet Refined European Villa
– 12.5m Formal Swimming Pool
– Floodlit Championship Tennis Court
– Suitable for Multi-Generational Living
– Fully Self-Contained Guest Accommodation/Granny Flat/ Nanny’s Quarters
– Spacious, Light-Filled Artist’s Studio
– 2 Car Accommodation + Large Storage Room + Attic Storage
– Open Fire Place
– Ducted Air to Main House & Split System Air Conditioning Guest Quarters & Studio
– Security System
– 8 Minutes to Ferny Grove Station & 5 Minutes to Samford Village
Location
Camp Mountain offers the peace and privacy of a countryside estate with the benefit of easy access to the CBD, public transport, and amenities. The property is located just 8 minutes to the Ferny Grove Train Station and is only 5 minutes to Samford Village.
AGENTS

















































